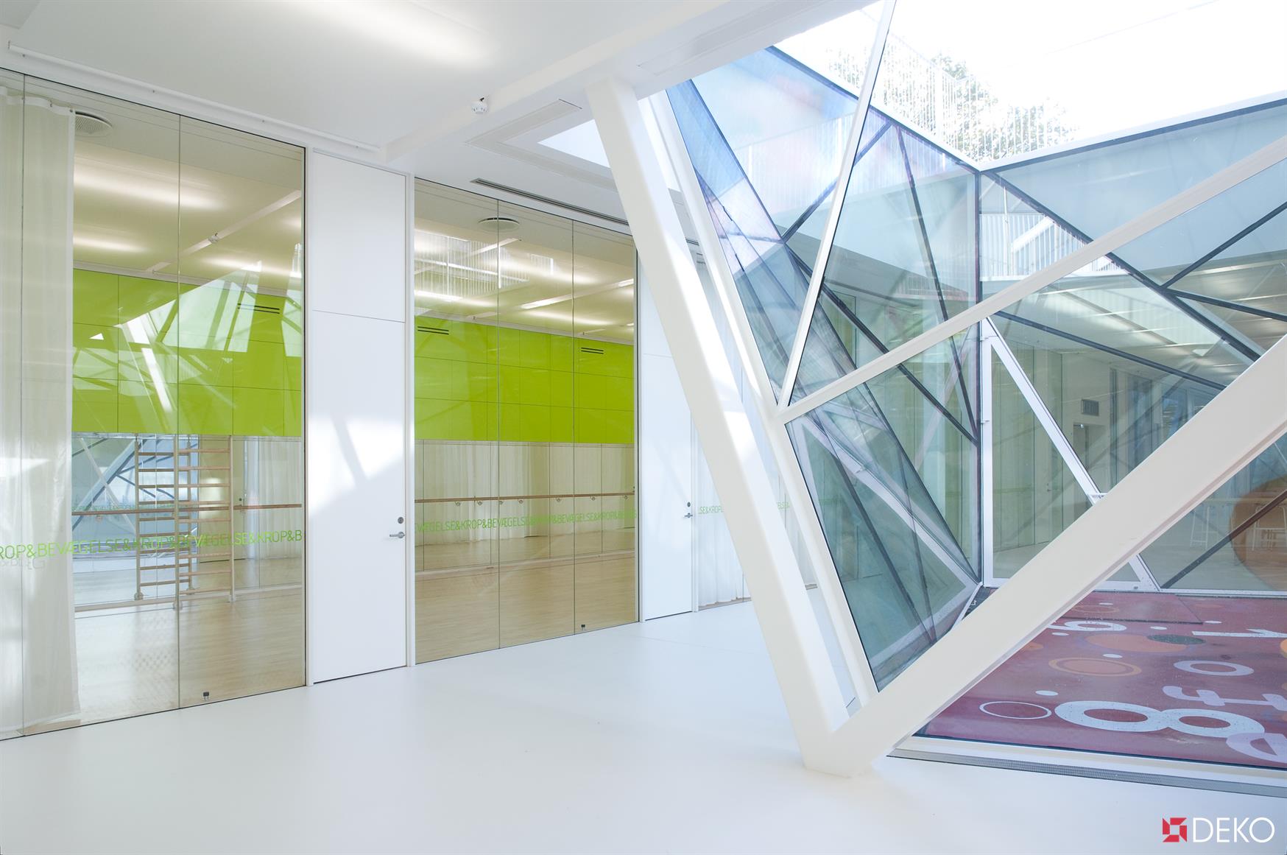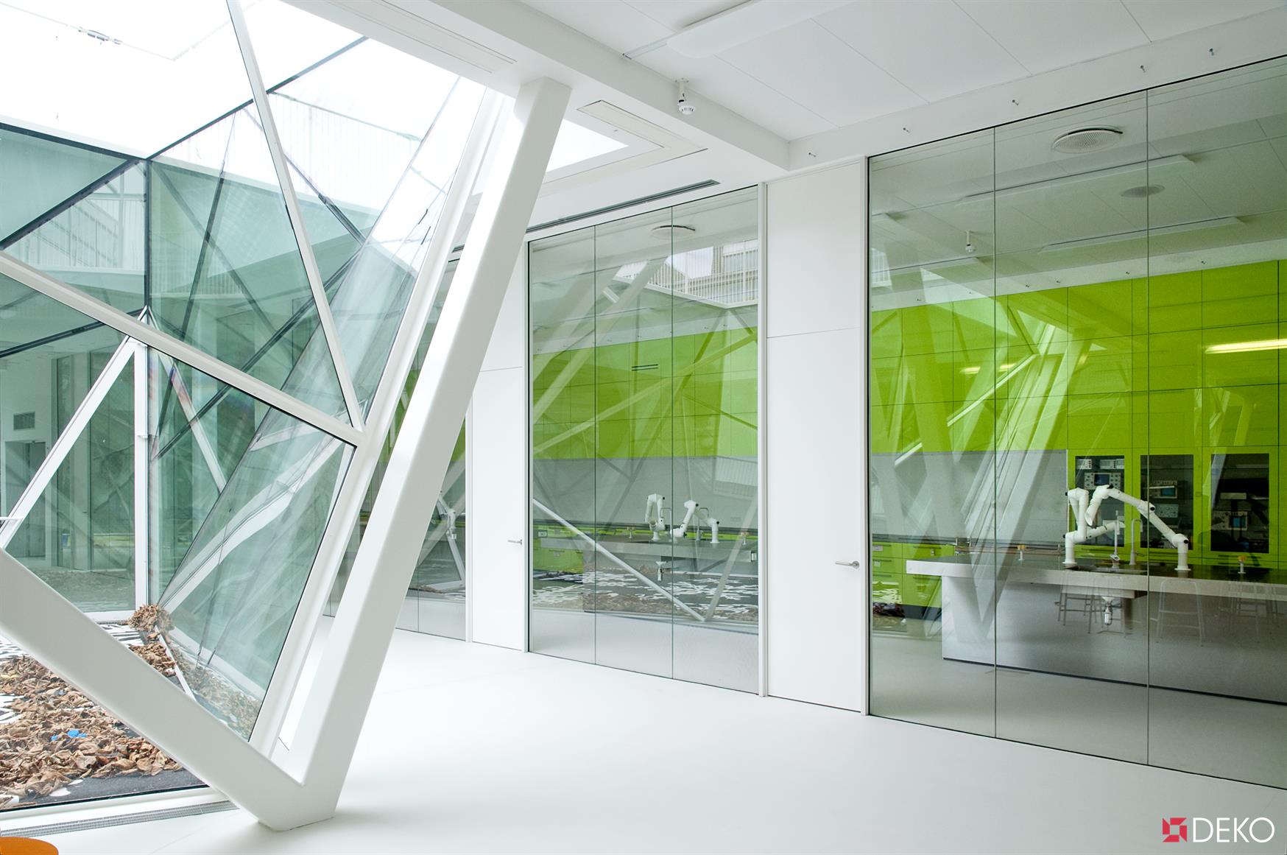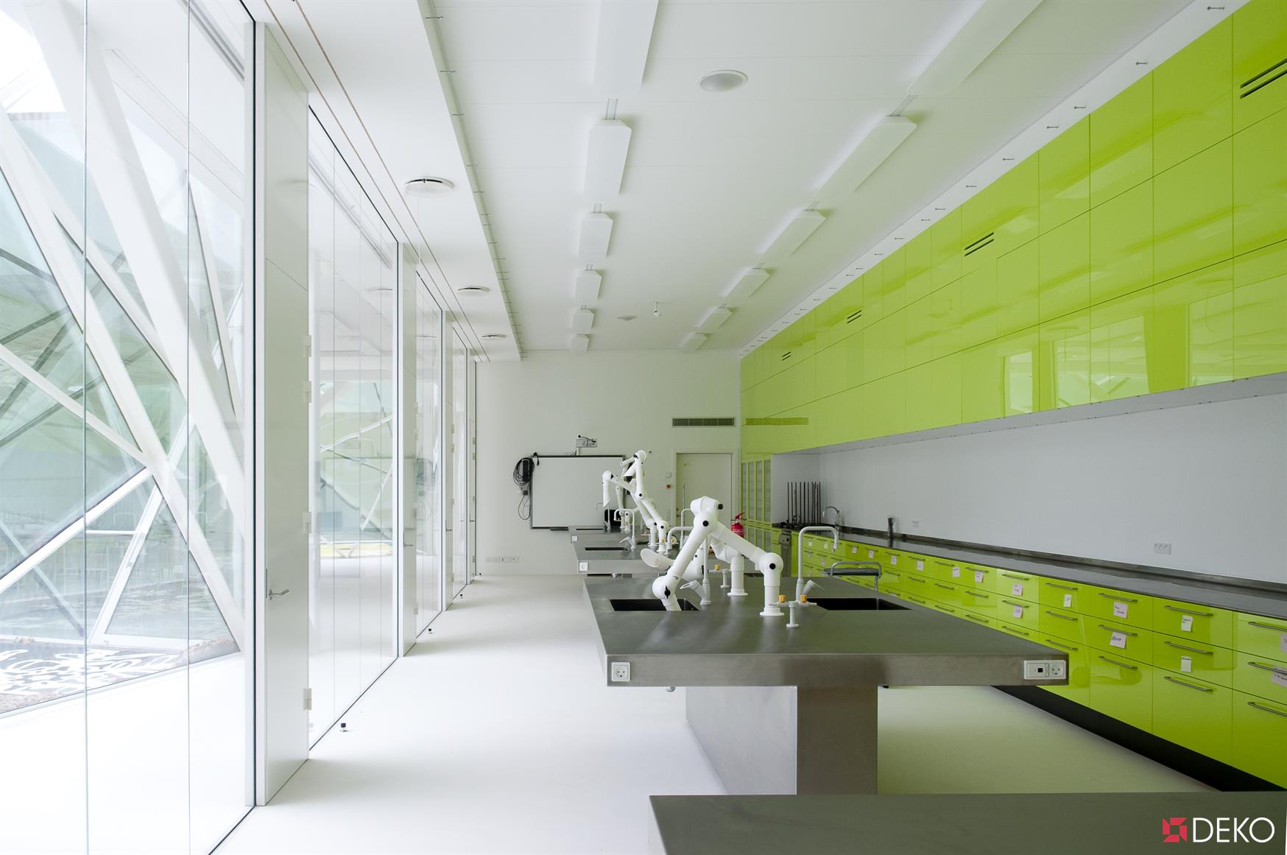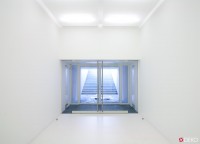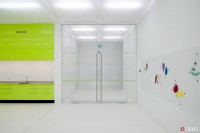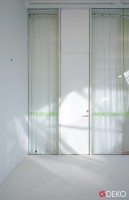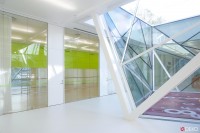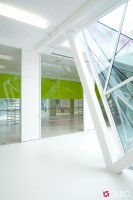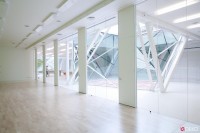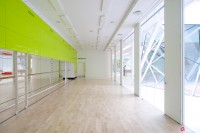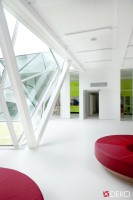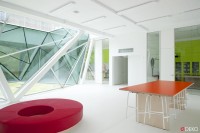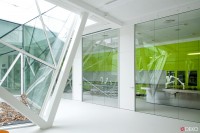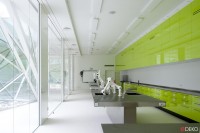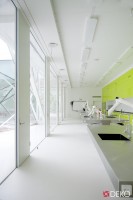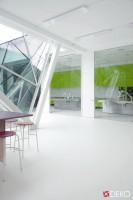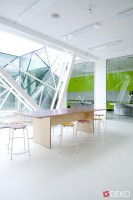Munkegaard School, Denmark
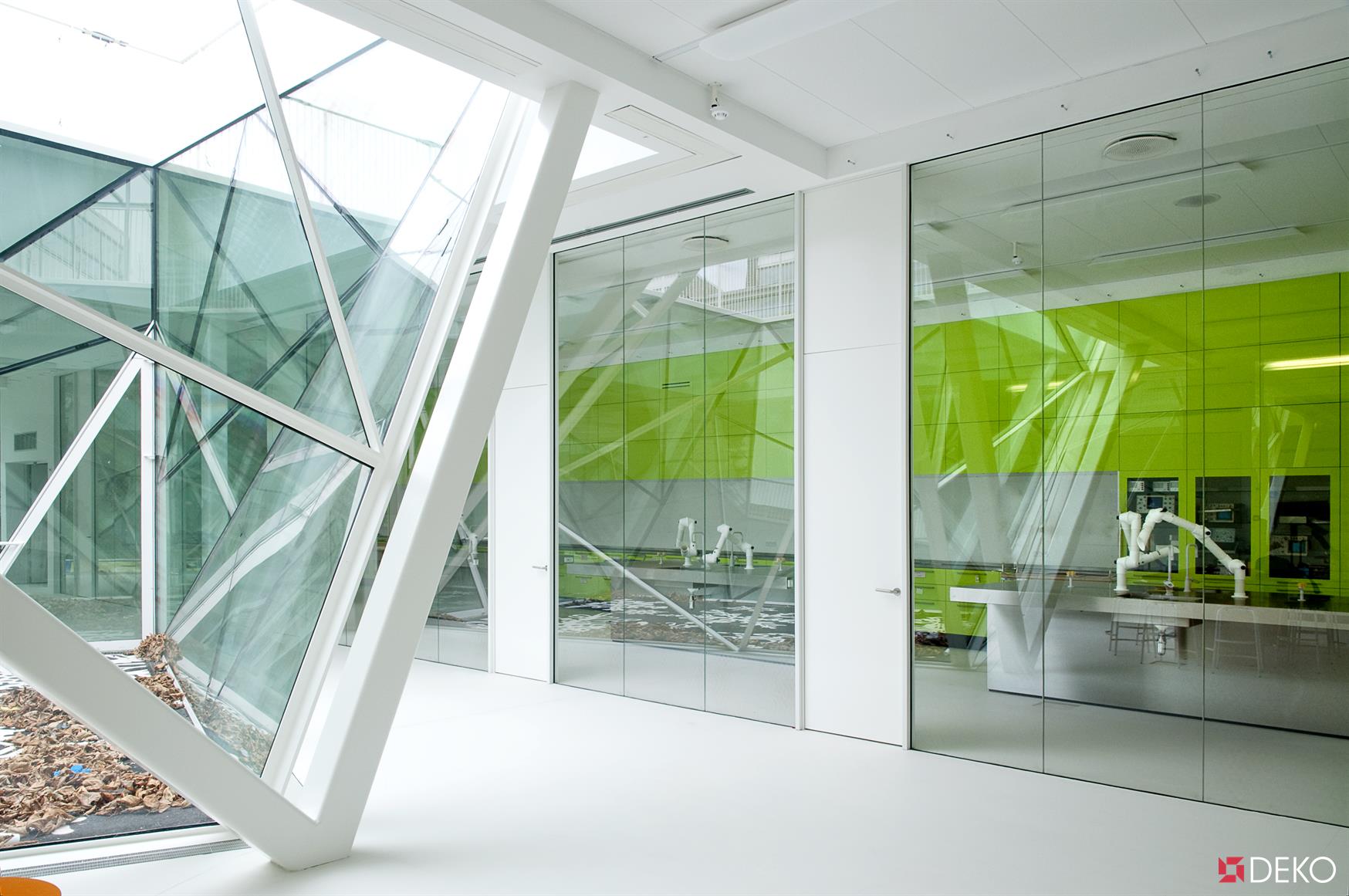
Munkegårdsskolen
Munkegårdsskolen Munkegaard School
Vangedevej 178, 2870 Dyssegård, Denmark
Products
DEKO FG, DEKO FG doors, and DEKO Doors
In 1957 Munkegårdsskolen became the first one storey schoolin Denmark. The architect behind it is the world-famed Danish architect Arne Jacobsen. For the first time Arne Jacobsen introduced a school in one storey building clusters, which are connected by transverse glasscorridors. The facade has large glazed partitions, and the building clusters are furnished with skylights so as to utilize thenatural light all the way to the back of the classrooms. The new extension is constructed on the ground floor under theschool playground and is illuminated by e.g. large and centrally placed light wells.
To make the best possible use of the natural light, the premisesare constructed with DEKO FG full-height, fully glazed partitions - 380 cm high in total and with built-in ceiling and floor profiles. To avoid the greenish tinge that standard glass has, the glazed partitions are manufactured with non-ferrous safety glass; for the Body and Movement classroom, laminated high acoustic glass has been used to achieve the best possible sound reduction.
To retain the minimalist look solid white wooden doors are installed in our slim and stabile aluminium door frames. In addition, pivot-hinged DEKO FG fully glazed doors have been installed for the colourful toilets and for the glazed entrance sections. Due to a great wish for continued utilization of natural light in the new extension, DEKO FG single layer fully glazed partitions were a well suited choice, and with the end result in mind, you can see that the original concept from 1957 is carried forward into 2009.
Munkegårdsskolen Munkegaard School
Vangedevej 178, 2870 Dyssegård, Denmark
Products
DEKO FG, DEKO FG doors, and DEKO Doors
In 1957 Munkegårdsskolen became the first one storey schoolin Denmark. The architect behind it is the world-famed Danish architect Arne Jacobsen. For the first time Arne Jacobsen introduced a school in one storey building clusters, which are connected by transverse glasscorridors. The facade has large glazed partitions, and the building clusters are furnished with skylights so as to utilize thenatural light all the way to the back of the classrooms. The new extension is constructed on the ground floor under theschool playground and is illuminated by e.g. large and centrally placed light wells.
To make the best possible use of the natural light, the premisesare constructed with DEKO FG full-height, fully glazed partitions - 380 cm high in total and with built-in ceiling and floor profiles. To avoid the greenish tinge that standard glass has, the glazed partitions are manufactured with non-ferrous safety glass; for the Body and Movement classroom, laminated high acoustic glass has been used to achieve the best possible sound reduction.
To retain the minimalist look solid white wooden doors are installed in our slim and stabile aluminium door frames. In addition, pivot-hinged DEKO FG fully glazed doors have been installed for the colourful toilets and for the glazed entrance sections. Due to a great wish for continued utilization of natural light in the new extension, DEKO FG single layer fully glazed partitions were a well suited choice, and with the end result in mind, you can see that the original concept from 1957 is carried forward into 2009.
